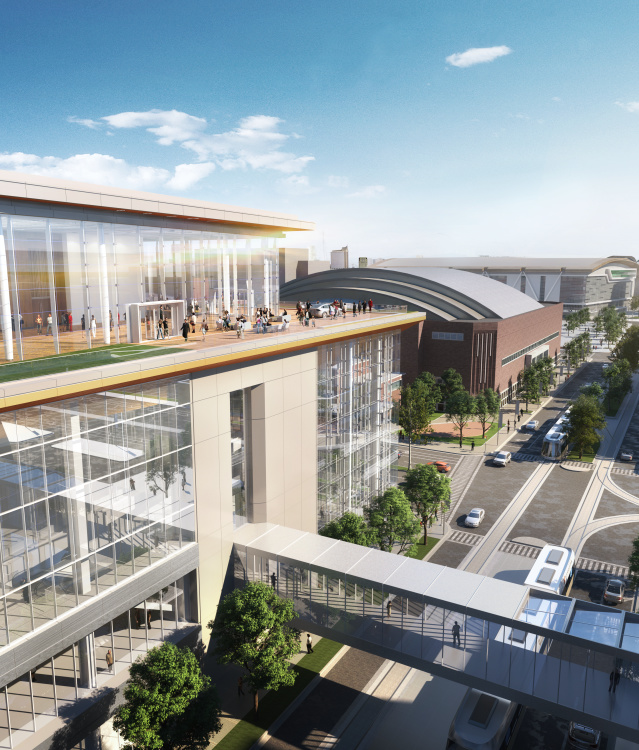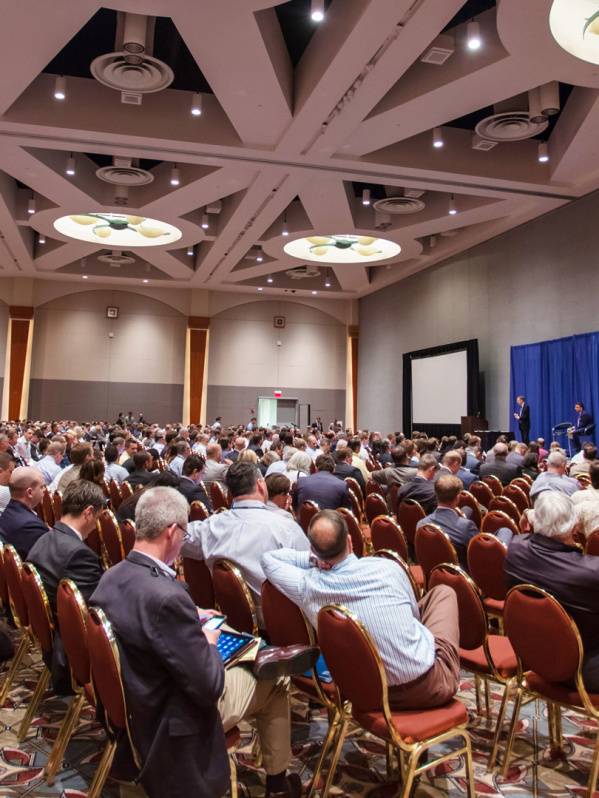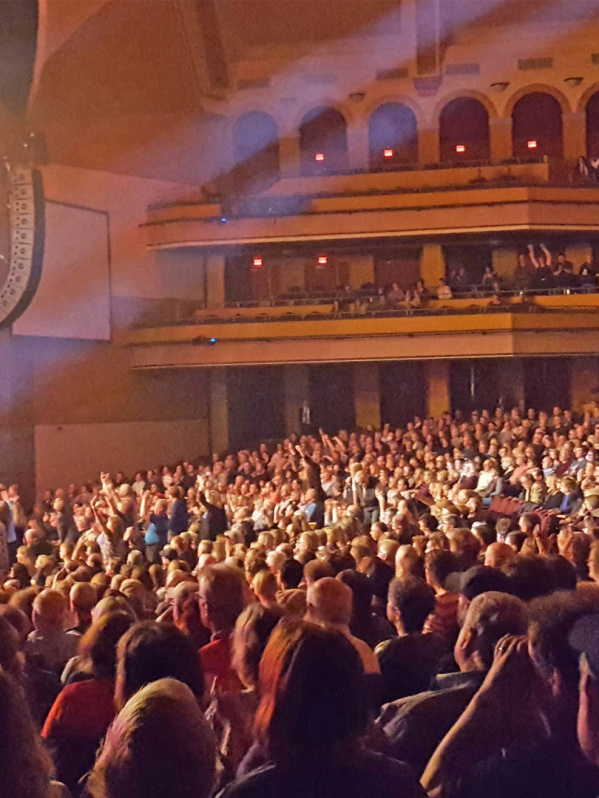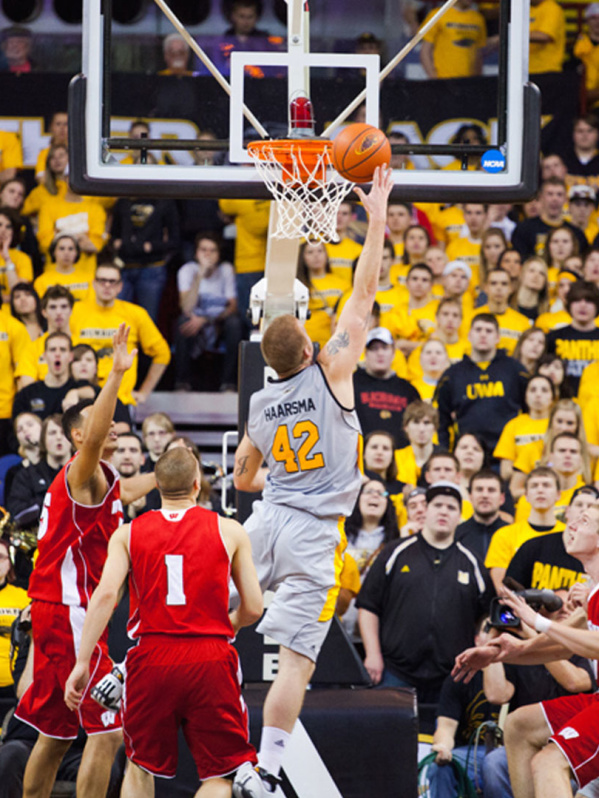Wisconsin Center District
Milwaukee’s convention campus features three unique venues: the Baird Center, the Miller High Life Theatre, and the UW-Milwaukee Panther Arena. This powerful trio of facilities allows you flexibility and a wealth of options when planning your event.
Baird Center
Delivering Bold, Proud and Experience Obsessed service, the Baird Center is the state's largest and most…
Designed with meeting planners’ input and featuring 189,000 square feet of exhibit space, the Baird Center offers the ultimate in versatility, functionality, and style. Centrally located in the heart of downtown, the center is connected by skywalk to more than 1,300 hotel rooms at the Hilton Milwaukee, the Hyatt Regency Milwaukee, and the SpringHill Suites Milwaukee Downtown Marriott.
The Baird Center is a practical choice for organizers, offering state-of-the-art technology, one-way loading dock traffic, almost two blocks of covered curb space under the center for dropping off passengers and a 190-space parking lot that can also be transformed into outdoor event space.
Your attendees will be pleased to discover the Baird Center is an easy walk from a number of popular downtown attractions, including the scenic Milwaukee RiverWalk, the Milwaukee Public Museum and the Fiserv Forum and is surrounded by vibrant dining and nightlife. Just three blocks away from the Intermodal Station and with a Bublr Bikes bike share station directly outside the entrance, the Baird Center is also easily accessible to attendees, no matter where they're arriving from.
Convention Center Stats
- 188,695 square feet of contiguous exhibit space
- 37,506 square-foot grand ballroom
- Capacity for 2,100 banquet style or 3,840 theater style
- An additional 39,640 square feet of event space, including up to 28 breakout rooms
- Some $1.2 million in public art
- Advanced technology capabilities
Miller High Life Theatre
Spectacular 4,100 seat theatre in the heart of downtown. Nestled on the campus of the Wisconsin Center…
Located just behind the convention center, this magnificent historic theater is the largest theater in the state with 4,087 seats in two tiers of sloped seating offering excellent sightlines, luxury, and comfort. Wheelchair-accessible seating platforms are available at the rear of the Orchestra and Mezzanine sections, at the front of the Balcony, and in Row B of the Lower Boxes. Through the use of specially-designed screens and strategic house lighting, the Miller High Life Theatre can also be configured to a narrower, more intimate, 2,500-seat house. This configuration eliminates sections 1 and 5 at all three seating levels, as well as the upper and lower side boxes.
Ground Level
- Interior Box Office
- VIP Reception Room for 500
- 2 State Level Loading Docks
- Dressing Rooms
- Green Rooms
- Production Rooms
- Grand Rotunda Lobby/Reception Area
- Restrooms & Concessions Areas
- Outdoor Terrace
- 74'x34' Proscenium Stage
- Security
Mezzanine Level
- Rotunda Gallery/Walkway
- Restrooms & Concessions Areas
- Control Booth
Balcony Level
- Rehearsal Hall
- Restrooms & Concessions Areas
- Dimmer Room
- Chorus Room
- Dressing Rooms
- Rotunda Gallery/Walkway
UW-Milwaukee Panther Arena
Milwaukee's original sports complex, the UW-Milwaukee Panther Arena is home of Milwaukee Admirals hockey…
The 12,700-seat UW-Milwaukee Panther Arena is a sports and entertainment venue that puts every visitor close to the action with no obstructed-view seats. Built in 1950 as one of the nation’s first “TV-friendly” venues, the arena underwent a major $10.5 million renovation in 1998, and upgrades have continued to this day. Recent renovations include a stunning new scoreboard, refurbished seats, restored ice-making ability, and more. A popular local destination, it is currently the home of the UW-Milwaukee men’s basketball team, the AHL Milwaukee Admirals hockey team, the Milwaukee Wave professional indoor soccer team, and Brewcity Bruisers roller derby. The arena was the site of 2012 U.S. Gymnastics Championships and the 2015 Skate America.
Not just an excellent venue for sports events, the UW-Milwaukee Panther Arena can also become a 24,000-square-foot floor perfect for exhibit booths and trade shows, or can seat 1,800 diners with the services of on-site caterer, Levy Restaurants. The arena offers a superior experience for both patron and show needs; technologically up-to-date and equipped for the needs of television and other electronic media, it is equipped to support high volume power requirements and has an extraordinarily strong ceiling that can support the heaviest shows on the road and is “ready to rig” with lights, speakers, banners, props or other equipment.
Arena Stats
- Exhibit Space: 41,000 sq. ft.
- Arena Exhibit Hall: 17,340 sq. ft.
- Full Arena: 24,000 sq. ft.
- Seat up to 1,800 diners
- On-site catering
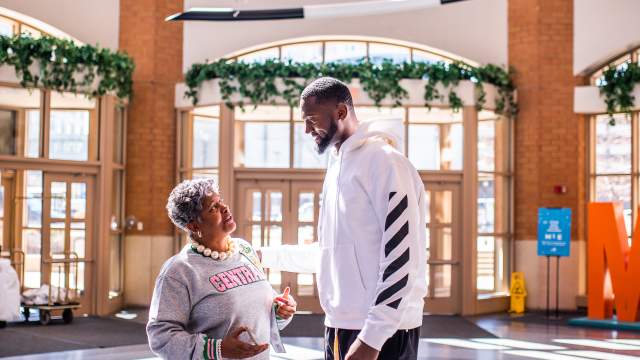
Accessibility at the Wisconsin Center District
Milwaukee's convention campus is built to be as welcoming as possible to all attendees. Make sure that your attendees needs will be met by reviewing the full accessibility offerings available at the Baird Center, Miller High Life Theatre, and UW-Milwaukee Panther Arena.
Fiserv Forum
The new $500 million Fiserv Forum (home to the Milwaukee Bucks) is located just blocks from the Wisconsin Center District. In addition to the state-of-the-art arena, the surrounding area has been activated as an exciting "live block" packed with restaurants, beer gardens, and a pedestrian plaza.
Convention Hotels
The Baird Center is connected by skywalk to three convention hotels: the Hilton Milwaukee City Center, the Hyatt Regency Milwaukee, and the SpringHill Suites Milwaukee.



